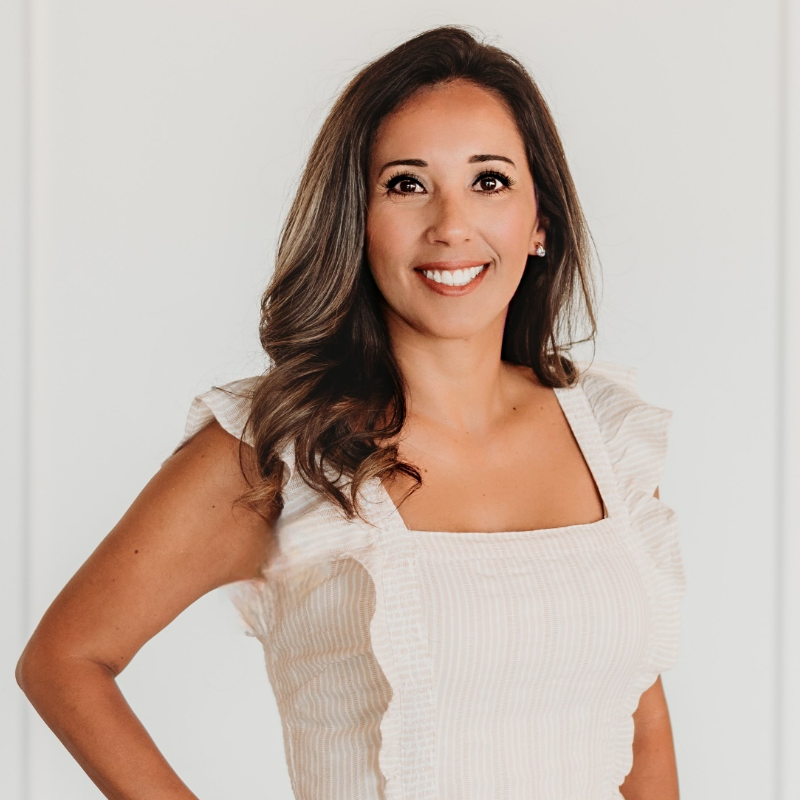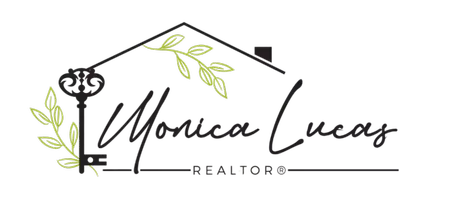$360,000
$365,000
1.4%For more information regarding the value of a property, please contact us for a free consultation.
4521 W CLARENDON Avenue Phoenix, AZ 85031
5 Beds
2 Baths
1,636 SqFt
Key Details
Sold Price $360,000
Property Type Single Family Home
Sub Type Single Family Residence
Listing Status Sold
Purchase Type For Sale
Square Footage 1,636 sqft
Price per Sqft $220
Subdivision Siesta Village 2
MLS Listing ID 6834667
Sold Date 09/19/25
Style Ranch
Bedrooms 5
HOA Y/N No
Year Built 1955
Annual Tax Amount $1,845
Tax Year 2024
Lot Size 6,111 Sqft
Acres 0.14
Property Sub-Type Single Family Residence
Source Arizona Regional Multiple Listing Service (ARMLS)
Property Description
This remodeled and beautifully maintained 4-bedroom, 2-bathroom home is nestled in the heart of Maryvale, offering a perfect blend of comfort and convenience. Boasting spacious living areas, a modern kitchen, and a generous backyard, this home is ideal for families, first-time buyers, or investors.
The kitchen has quartz countertops and contemporary cabinetry, with stainless steel appliances.
The family room has an additional split air conditioner for better comfort.
The huge backyard includes a gazebo, ceiling fans and light features, and a shed for storage.
Located just minutes from schools, shopping, dining, and major freeways, this home offers easy access to everything Phoenix has to offer. Don't miss out on this incredible opportunity!
Location
State AZ
County Maricopa
Community Siesta Village 2
Rooms
Other Rooms Great Room
Master Bedroom Not split
Den/Bedroom Plus 6
Separate Den/Office Y
Interior
Interior Features High Speed Internet, Granite Counters, 3/4 Bath Master Bdrm
Heating Mini Split, Electric
Cooling Central Air, Mini Split
Flooring Carpet, Laminate
Fireplaces Type None
Fireplace No
SPA None
Exterior
Exterior Feature Storage, Built-in Barbecue
Carport Spaces 2
Fence Block, Chain Link
Pool None
Landscape Description Irrigation Back, Irrigation Front
Roof Type Composition
Porch Covered Patio(s)
Private Pool No
Building
Lot Description Alley, Gravel/Stone Front, Gravel/Stone Back, Grass Back, Irrigation Front, Irrigation Back
Story 1
Builder Name UNK
Sewer Public Sewer
Water City Water
Architectural Style Ranch
Structure Type Storage,Built-in Barbecue
New Construction No
Schools
Elementary Schools Cartwright School
Middle Schools Cartwright School
High Schools Maryvale High School
School District Phoenix Union High School District
Others
HOA Fee Include No Fees
Senior Community No
Tax ID 107-23-134
Ownership Fee Simple
Acceptable Financing Cash, Conventional, FHA, VA Loan
Horse Property N
Disclosures Seller Discl Avail
Possession Close Of Escrow
Listing Terms Cash, Conventional, FHA, VA Loan
Financing Conventional
Read Less
Want to know what your home might be worth? Contact us for a FREE valuation!

Our team is ready to help you sell your home for the highest possible price ASAP

Copyright 2025 Arizona Regional Multiple Listing Service, Inc. All rights reserved.
Bought with West USA Realty







